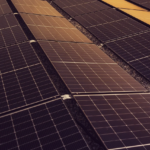Building a new house is fun and exciting. It puts you in the driver seat and empowers you to make every decision. And as enjoyable as that can be, it’s a huge responsibility. Make sure you know what you’re getting into so you can make smart decisions that you’ll be happy with for years to come.
Be Sure to Consider These Features
As different as homes look from an architecture and design perspective, most modern homes have many of the same features built into them. Here are some that you should at least consider in your own build:
- Custom Shelving
Built-ins and custom shelving look great. They can make even the most basic build look like a million bucks.
The time to install custom shelving is when the home is being built. This dramatically cuts down on the cost and ensures your built-ins actually look original to the home. (Which is harder when someone comes in and adds them at a later date and time.)
- Fireplace
Regardless of whether you live in Buffalo or Key West, having a fireplace in your home adds a touch of class and coziness. And once again, this is something that’s a lot easier to include during the original construction than it is to retrofit.
The key is to select the right type of fireplace. The options are seemingly limitless: wood burning, gas, electric, ventless, direct vent, free standing wall mounted, etc. With certain models, you can even save the money and install the fireplace yourself!
- Higher Ceilings
If you compare two identical homes, yet one has eight-foot ceilings and the other features nine- or ten-foot ceilings, you’ll feel like you’re in two totally different properties. That’s how big of a difference extra ceiling height makes.
Higher ceilings will cost you a little bit more money, but they’re very much worth it. They make the house feel so much bigger and grander – which is value you’ll recoup if you ever decide to sell.
- Mudroom
A mudroom isn’t something most people think about, but it’s really convenient. It limits the mess in the rest of the house and allows you to easily manage laundry, pets, storage, etc.
Having trouble coming up with enough room to integrate a mudroom into the floor plan? Think twice about the practicality of your plans. For example, do you really need a formal dining room or formal living area? What would happen if you chose not to include these? The recouped square footage could be used for more practical options – like a mudroom.
- Oversized Garage
An oversized garage is another good use of space. You don’t necessarily have to upgrade from a two-car to a three-car, but do consider adding an extra five- or six-feet of width. This prevents you from banging car doors into each other. It also provides ample space for a workbench and/or tool storage. Here are some other things to think about when building your dream garage.
- Outdoor Living
Finally, consider outdoor living. The more outdoor living area you can build into the home, the more you’ll be able to utilize your property throughout the various seasons. Screened porches have a lot of appeal and flexibility – especially if you install a fireplace or some other type of heat source for the cooler months. A patio with an outdoor kitchen is another good idea.
Stay Focused on the Big Picture
The average homeowner has to make thousands of decisions when building a house. And, believe it or not, it’s often the small details that are the hardest. This includes everything from kitchen cabinet hardware and appliance finishes to carpet density and trimwork profiles. If you aren’t careful, you’ll end up suffering paralysis by analysis.
The key is to stay focused on the big picture and to avoid obsessing over any one detail for too long. If you can’t make a decision, move on to something that you can address more quickly.
If you’re especially prone to overanalyzing, ask your builder to only present two or three choices for each decision. It’s a lot easier to make a choice when you have limited options. You’ll also end up happier with the end result (less opportunity for regret).




